Korean American Museum of Arts and Cultural Center
The Korean American Museum of Art and Cultural Center, to be located in Koreatown in Los Angeles, was designed for the KOMA Competition. The program included exhibit areas for both permanent and temporary collections, a 600 seat performance hall, a 200 seat lecture hall, a library with archives, administration offices, public serving facilities such as a bookstore and cafe, and parking for 400 cars.
The design was organized around a garden courtyard and used both traditional Korean temple and modern American architecture as precedents. The temple roof form is re-created as a shaded, glass skylight system over the studios and temporary galleries. An innovative design of light shelves and vertical louvers respond to sun angles to shield direct light while providing abundant indirect light for art viewing and creation. The design was selected from over 500 entries as a finalist and has been published in Korea.
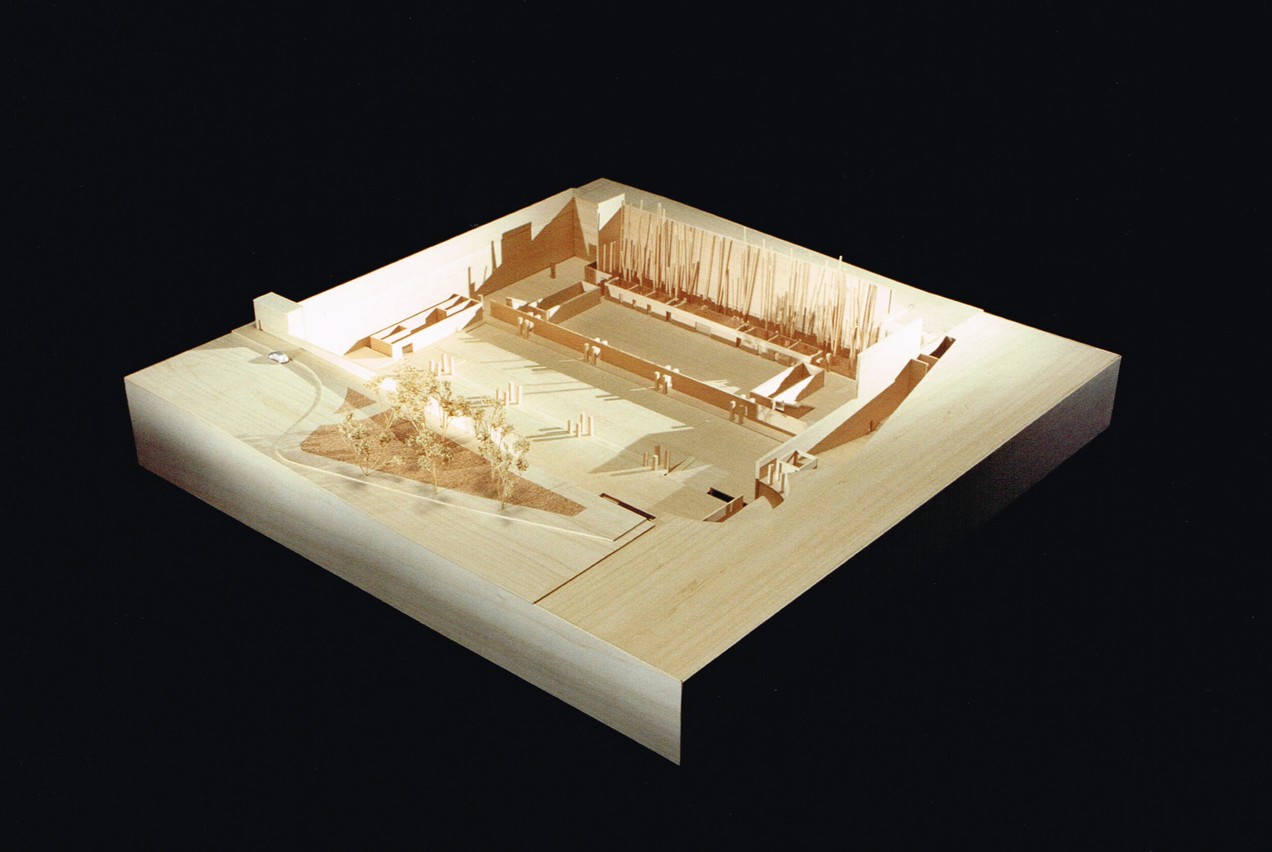
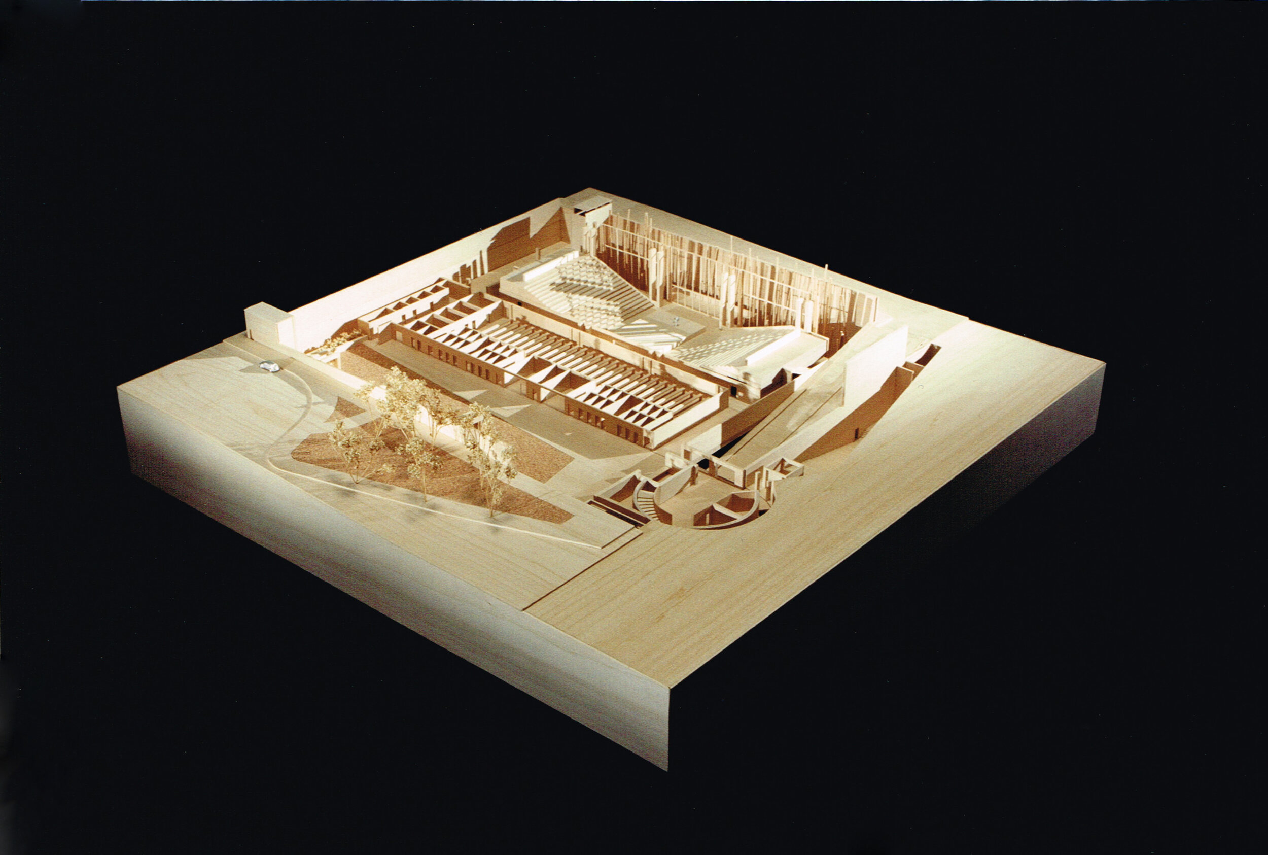
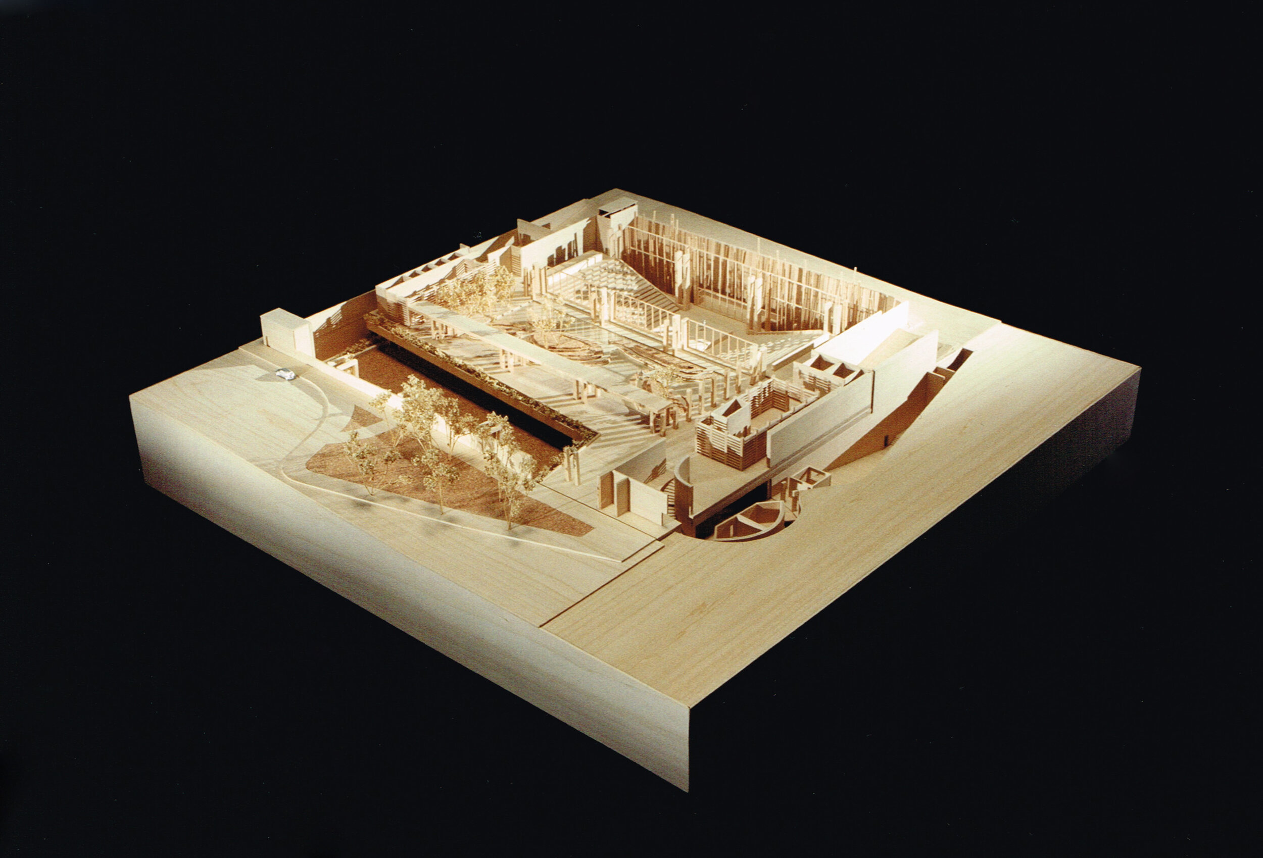
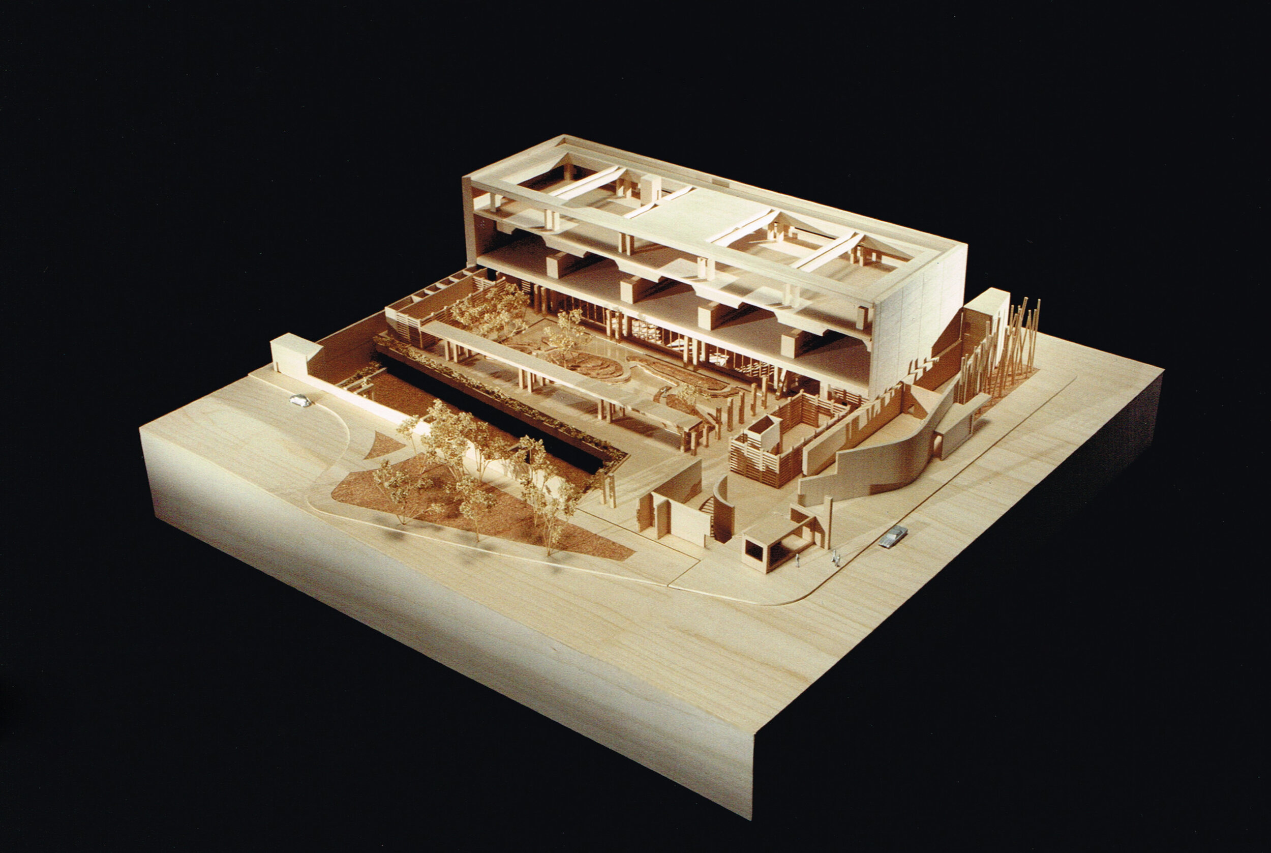
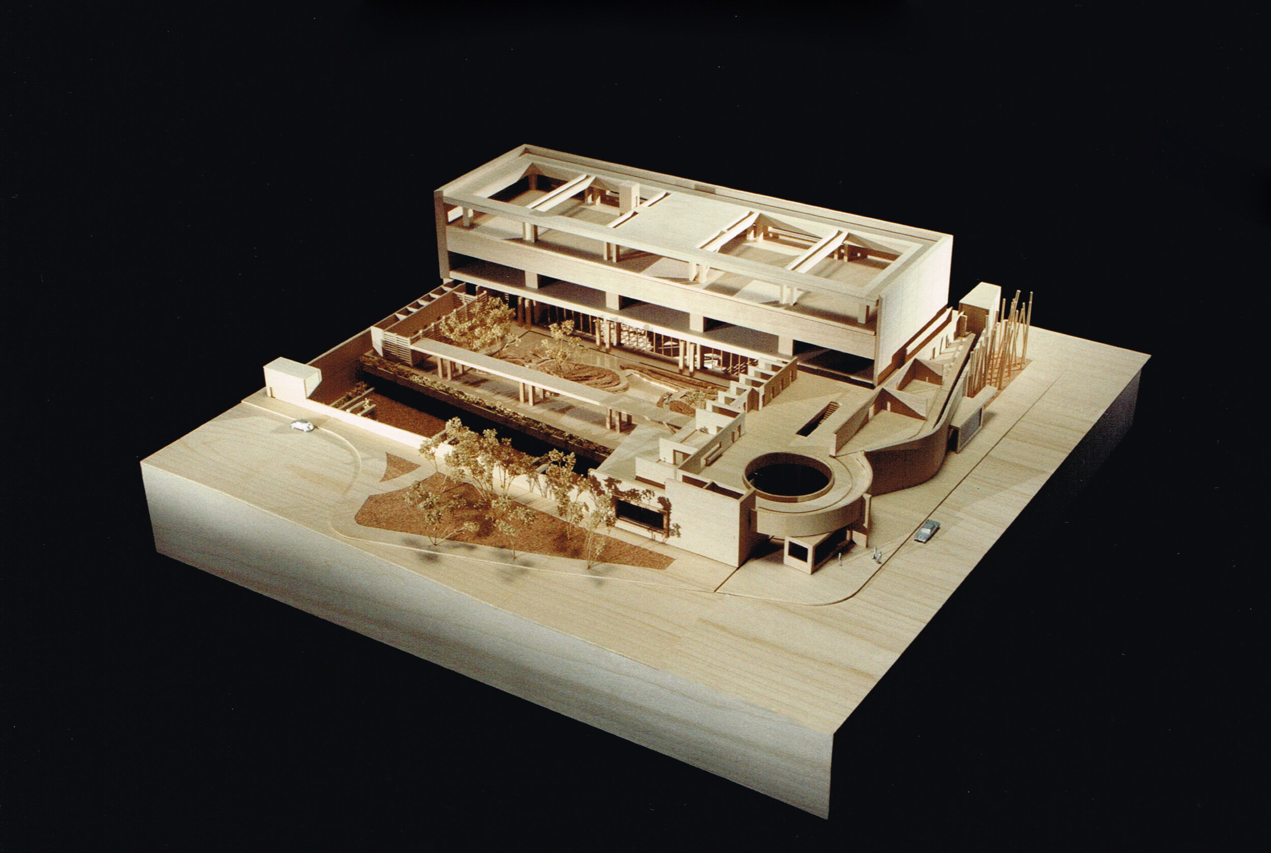
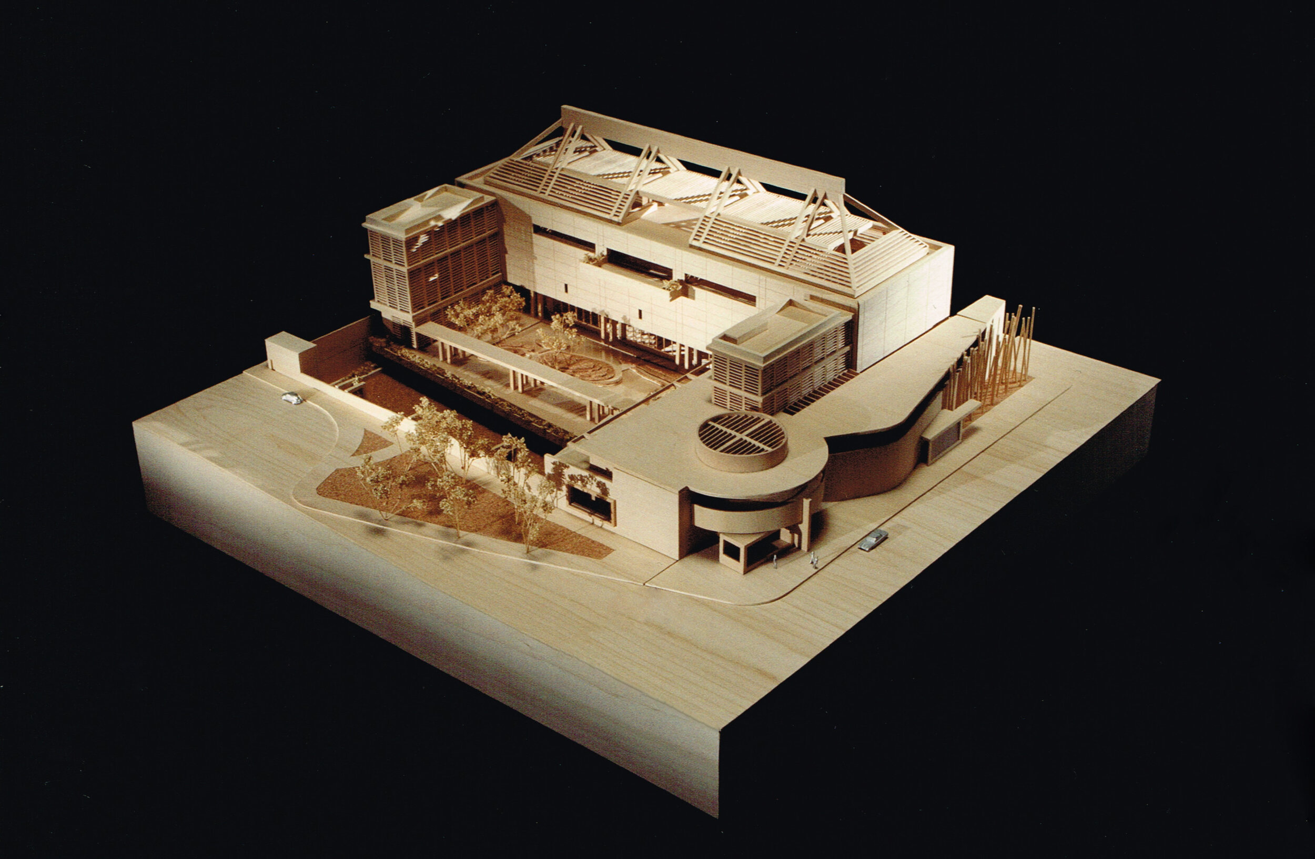
PROJECT INFORMATION
Location: Los Angeles, CA
Competition: 1995
TEAM MEMBERS
Paul Murdoch
Paul Murdoch Models by Armando Lopez and Paul Lee
RECOGNITION
KOMA Proposal Finalist










