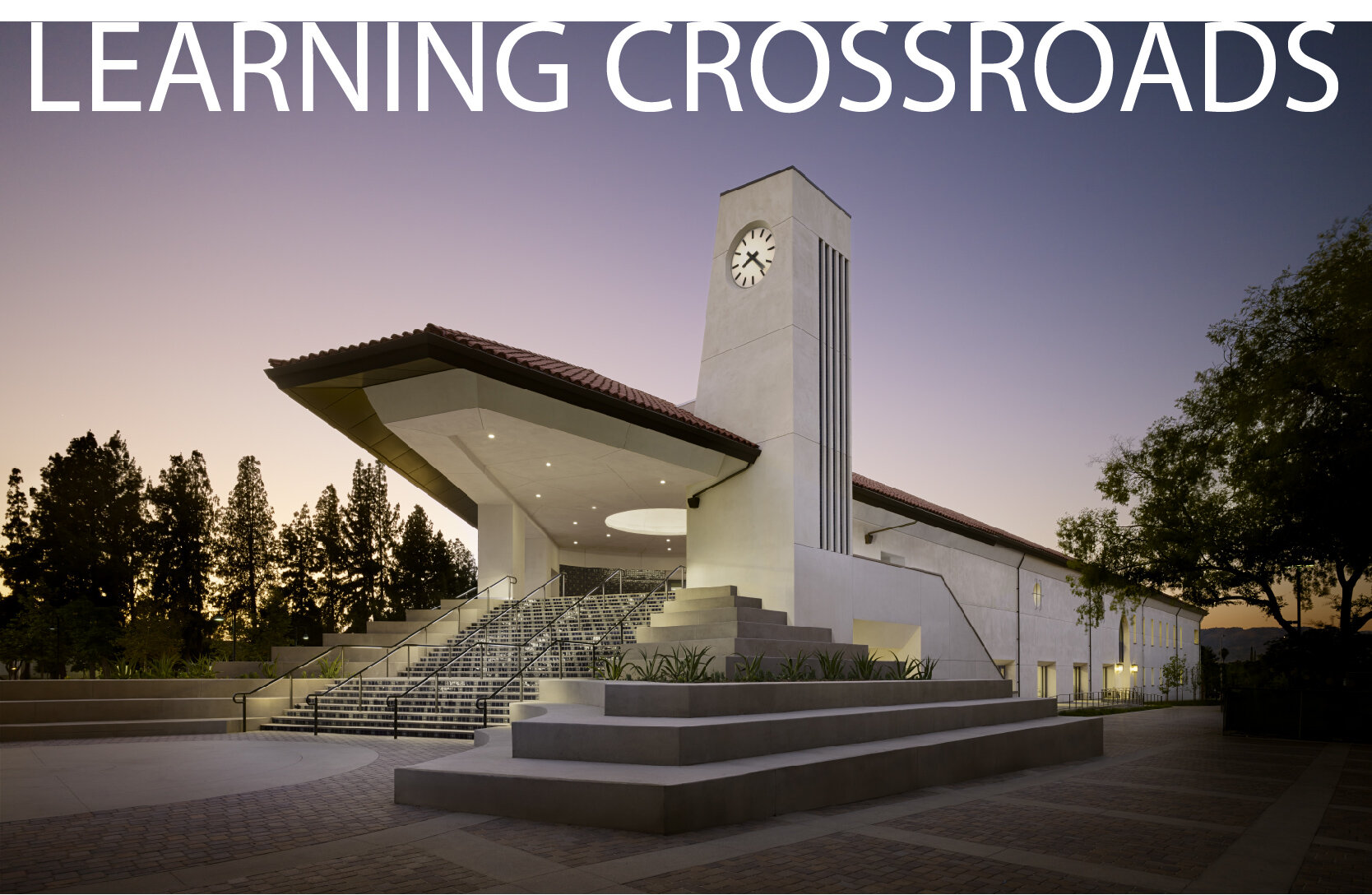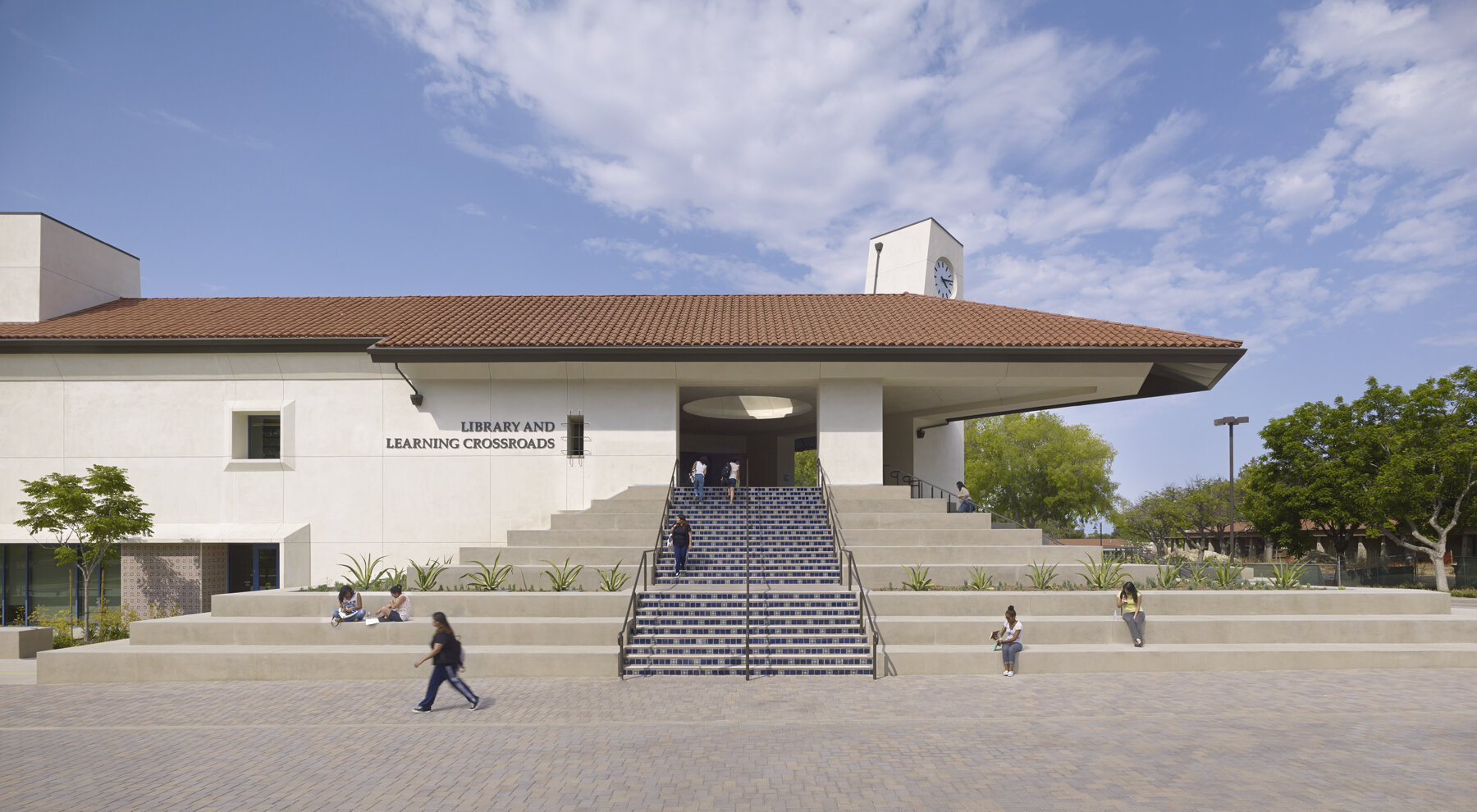Pierce College Library Learning Crossroads Building
The design uses a minimalist interpretation of Mission Architecture, the style adopted for the Pierce College Aesthetic Master Plan to help create a cohesive approach to new campus buildings. The new two-story facility is located on a triangular-shaped parcel at the northwestern end of the main pedestrian Mall on the Pierce College campus. Given its prominence as a gateway into campus from northern and western facilities and adjacent parking, and its many-faceted educational mission, the Library Learning Crossroads Building (LLCB) is intended to be a campus landmark. Key programmatic functions that previously were scattered across the campus in outdated structures are now housed under one roof.
These include an open Computer Lab, a Tutorial Center for individual and group specific instruction, a Distance Education lab for faculty to digitally record and edit instructional materials, a Welcome Center for new student orientation, Library and Learning Center. The building also houses a Food Court that transforms the LLCB from purely an academic facility into a social destination, attracting students to come and stay for more sustained learning, thus enriching interaction and campus life.
PROJECT INFORMATION
Location: Woodland Hills, CA
Owner: Los Angeles Community College District
Completion: 2014
TEAM MEMBERS
Paul Murdoch
Milena Murdoch
Eric Cunningham
Design-Build Team: Bernard Brothers and HMC Architects

















